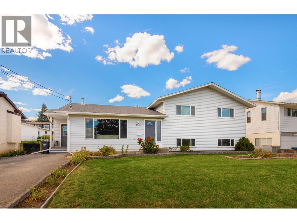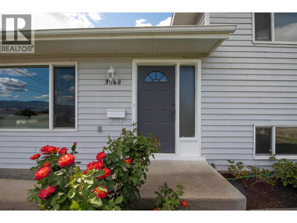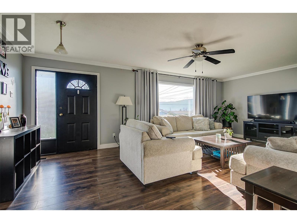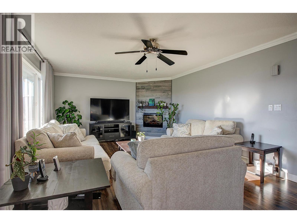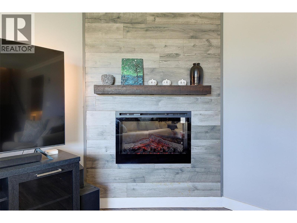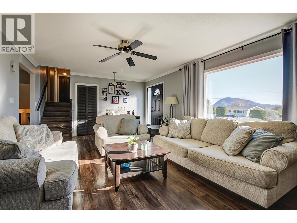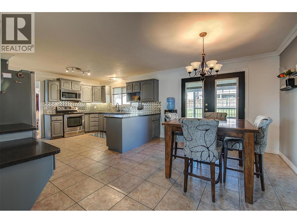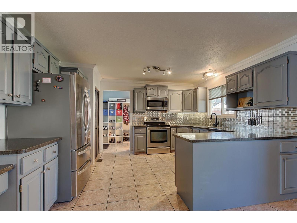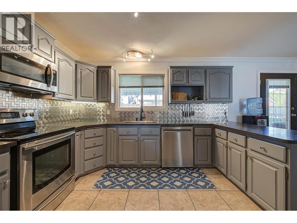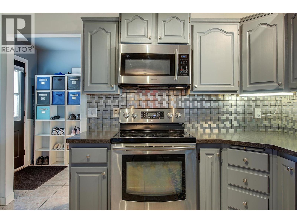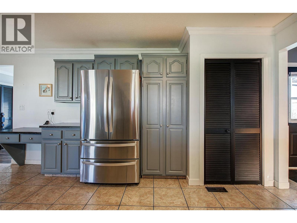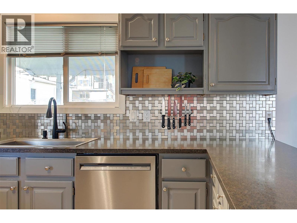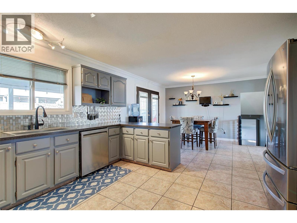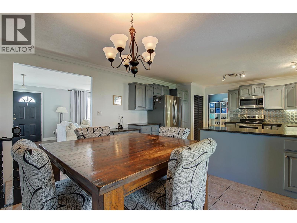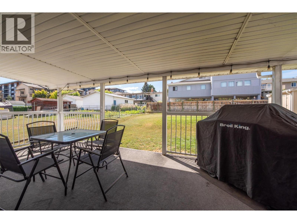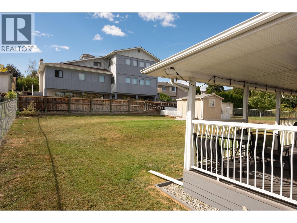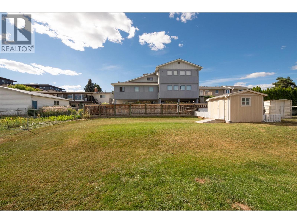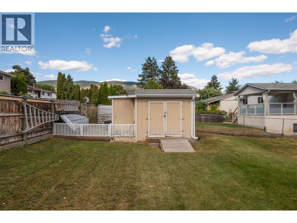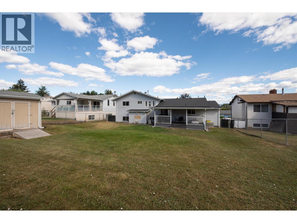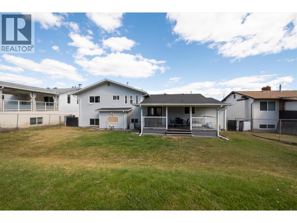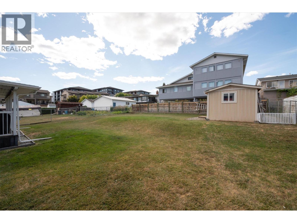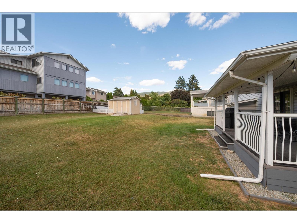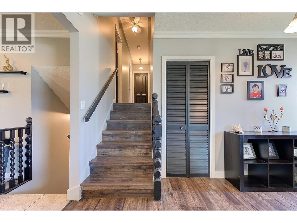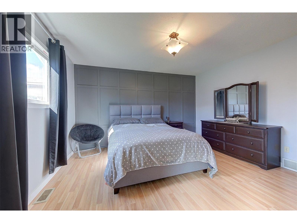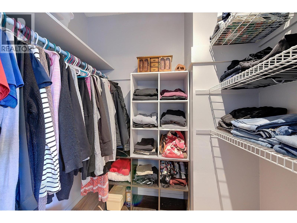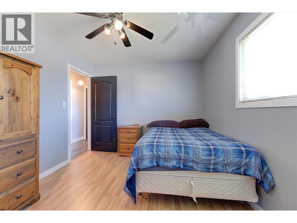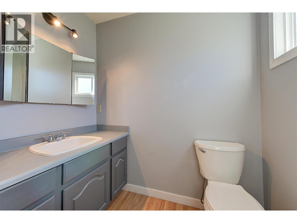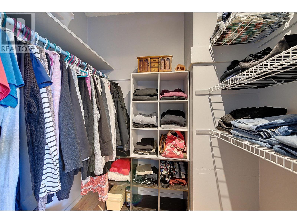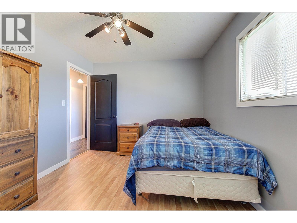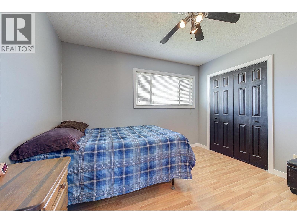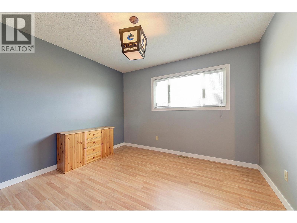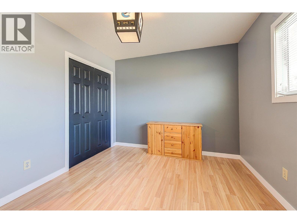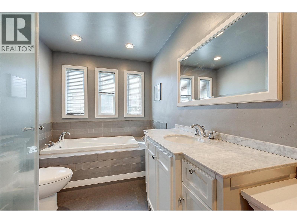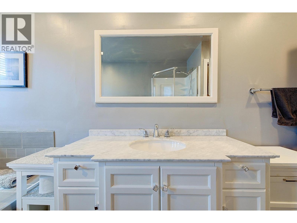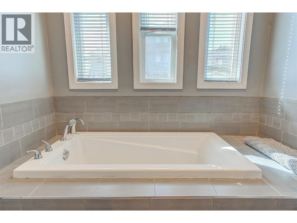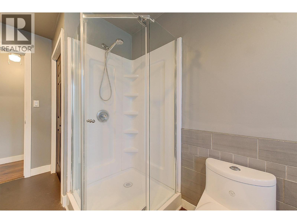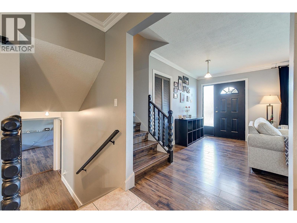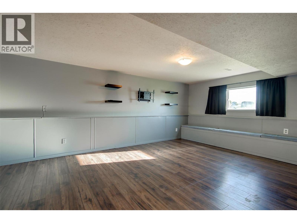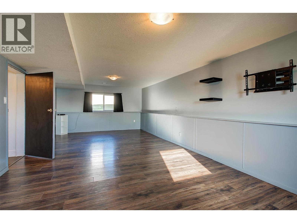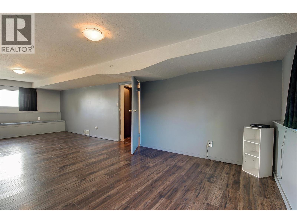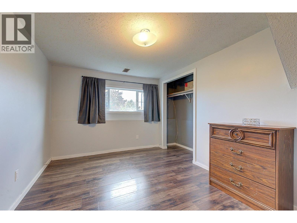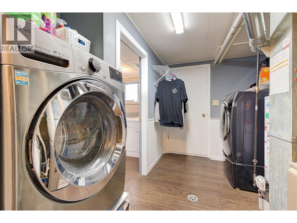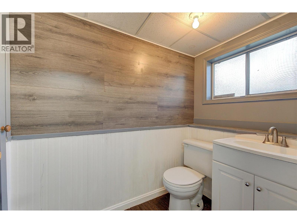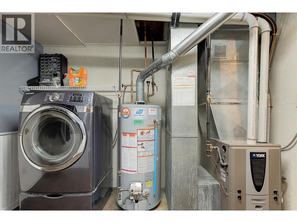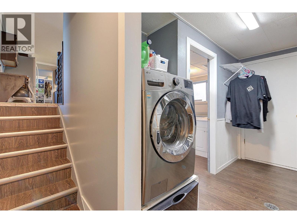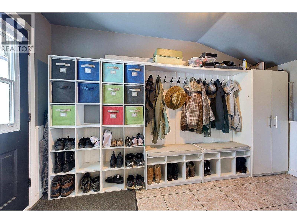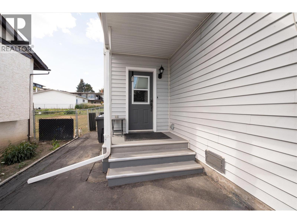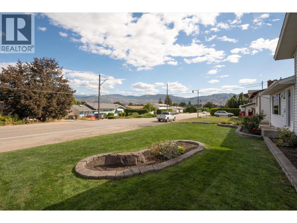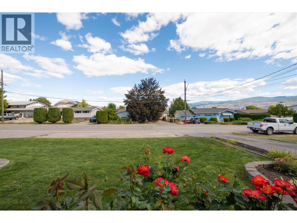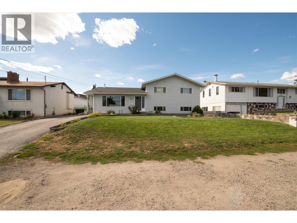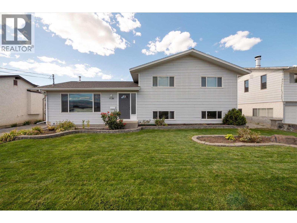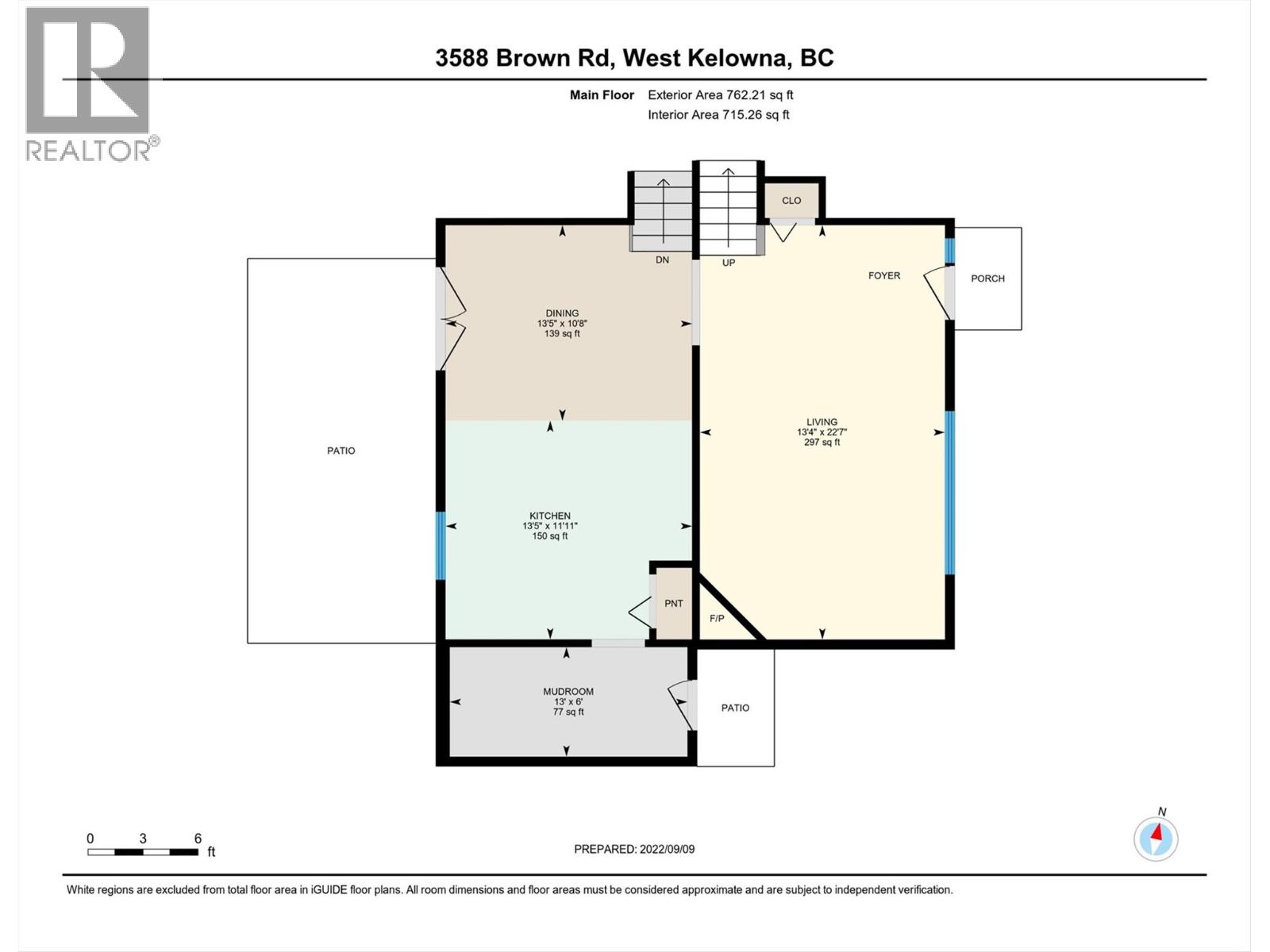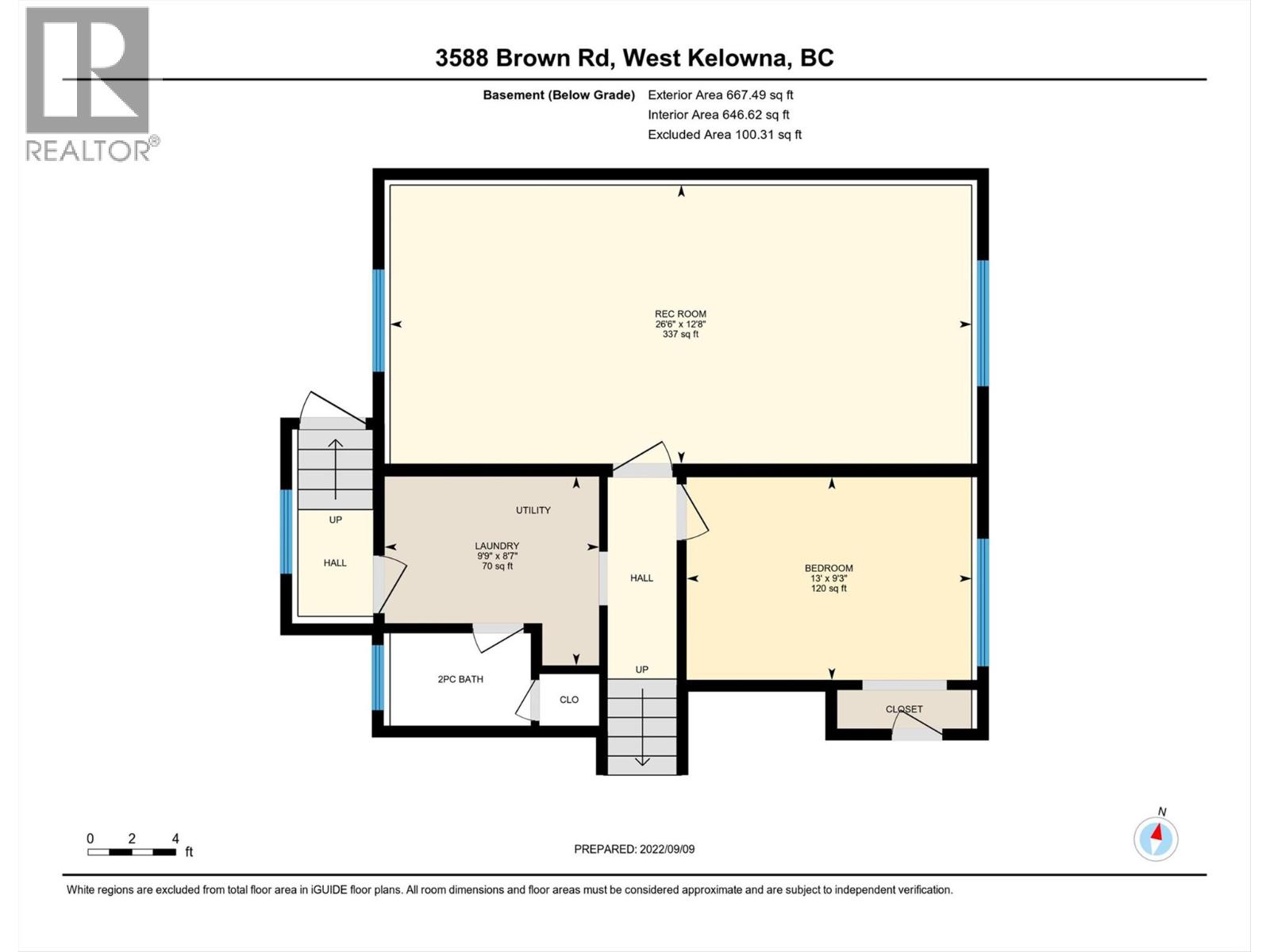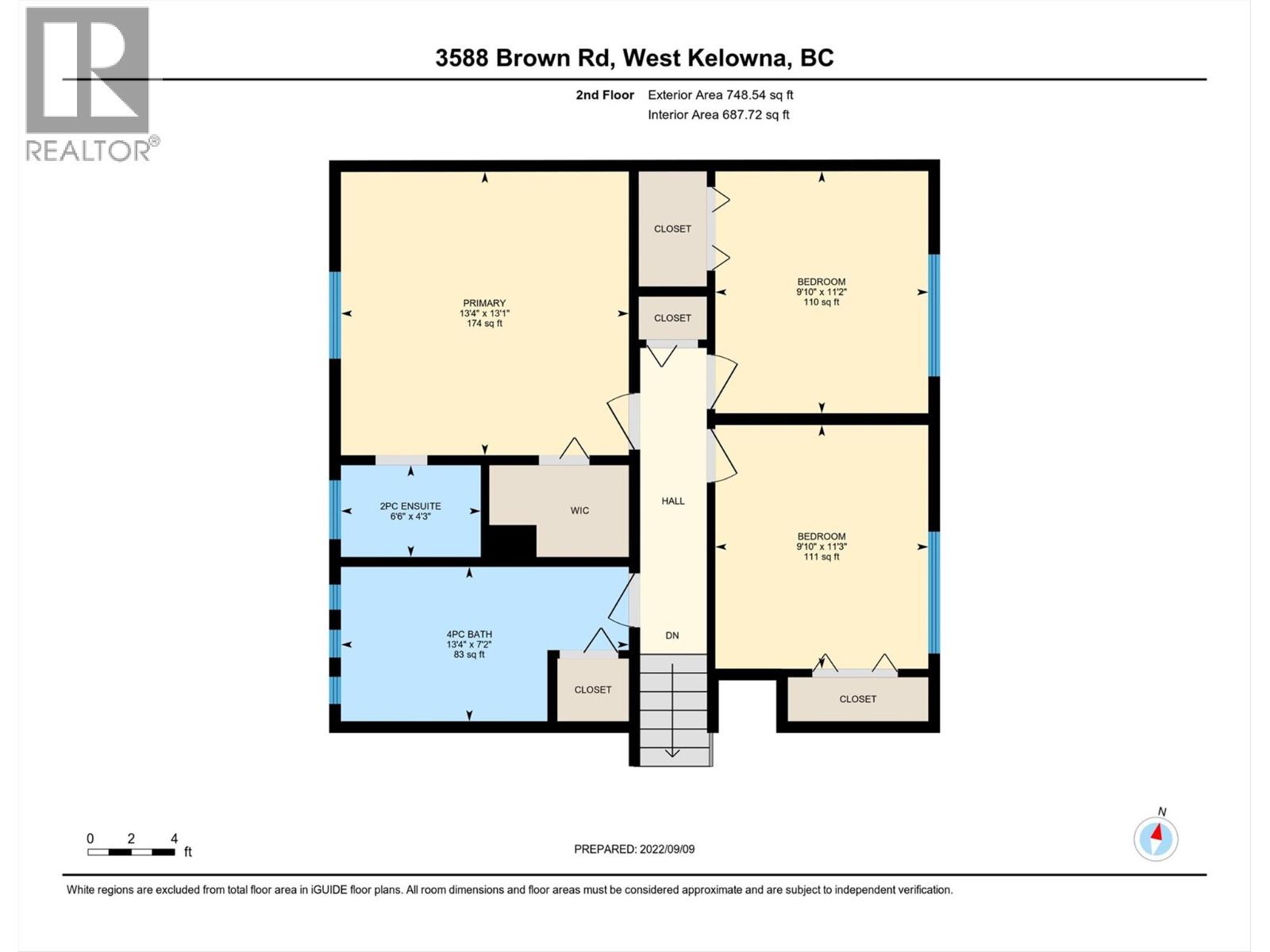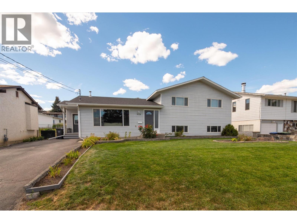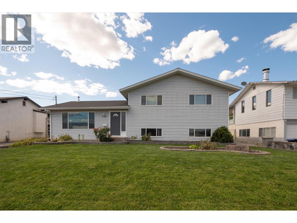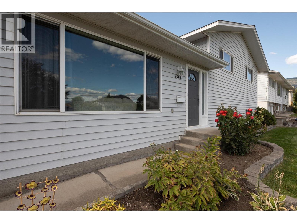4 Bedroom
3 Bathroom
2,178 ft2
Split Level Entry
Fireplace
Central Air Conditioning
Forced Air, See Remarks
Landscaped, Level
$769,000
Stylish, Spacious & Steps to Everything! This beautifully updated family home offers exceptional value just a short walk from all the shops, services, and schools in West Kelowna’s vibrant town centre. With generous main-floor living spaces and a seamless flow to the oversized covered deck and flat, fully usable yard, it’s perfect for both entertaining and everyday living. The open-concept kitchen and dining area features newer appliances, counters, and backsplash, while updated flooring, windows, and a cozy electric fireplace bring comfort and style throughout. A welcoming porch/mudroom adds bonus storage and function. Upstairs, you'll find three bright bedrooms including a large primary suite with walk-in closet and ensuite. The fully finished lower level includes a 4th bedroom and huge rec room—with suite potential thanks to a separate entrance. Plenty of storage, loads of parking, and a location that can’t be beat—this is a move-in-ready opportunity for families, investors, or those seeking multi-generational living. (id:23267)
Property Details
|
MLS® Number
|
10341985 |
|
Property Type
|
Single Family |
|
Neigbourhood
|
Westbank Centre |
|
Amenities Near By
|
Recreation, Schools, Shopping |
|
Features
|
Level Lot |
|
Parking Space Total
|
2 |
Building
|
Bathroom Total
|
3 |
|
Bedrooms Total
|
4 |
|
Appliances
|
Refrigerator, Dishwasher, Dryer, Range - Electric, Washer |
|
Architectural Style
|
Split Level Entry |
|
Basement Type
|
Full |
|
Constructed Date
|
1987 |
|
Construction Style Attachment
|
Detached |
|
Construction Style Split Level
|
Other |
|
Cooling Type
|
Central Air Conditioning |
|
Exterior Finish
|
Vinyl Siding |
|
Fire Protection
|
Smoke Detector Only |
|
Fireplace Fuel
|
Electric |
|
Fireplace Present
|
Yes |
|
Fireplace Type
|
Unknown |
|
Flooring Type
|
Ceramic Tile, Laminate |
|
Half Bath Total
|
2 |
|
Heating Type
|
Forced Air, See Remarks |
|
Roof Material
|
Asphalt Shingle |
|
Roof Style
|
Unknown |
|
Stories Total
|
3 |
|
Size Interior
|
2,178 Ft2 |
|
Type
|
House |
|
Utility Water
|
Municipal Water |
Parking
Land
|
Access Type
|
Easy Access |
|
Acreage
|
No |
|
Fence Type
|
Fence |
|
Land Amenities
|
Recreation, Schools, Shopping |
|
Landscape Features
|
Landscaped, Level |
|
Sewer
|
Municipal Sewage System |
|
Size Frontage
|
68 Ft |
|
Size Irregular
|
0.2 |
|
Size Total
|
0.2 Ac|under 1 Acre |
|
Size Total Text
|
0.2 Ac|under 1 Acre |
|
Zoning Type
|
Unknown |
Rooms
| Level |
Type |
Length |
Width |
Dimensions |
|
Second Level |
Bedroom |
|
|
9'10'' x 11'3'' |
|
Second Level |
Bedroom |
|
|
9'10'' x 11'2'' |
|
Second Level |
4pc Bathroom |
|
|
13'4'' x 7'2'' |
|
Second Level |
2pc Ensuite Bath |
|
|
6'6'' x 4'3'' |
|
Second Level |
Primary Bedroom |
|
|
13'4'' x 13'1'' |
|
Basement |
Recreation Room |
|
|
26'6'' x 12'8'' |
|
Basement |
Laundry Room |
|
|
9'9'' x 8'7'' |
|
Basement |
Bedroom |
|
|
13'0'' x 9'3'' |
|
Basement |
2pc Bathroom |
|
|
6'5'' x 4'3'' |
|
Main Level |
Mud Room |
|
|
13'0'' x 6'0'' |
|
Main Level |
Living Room |
|
|
13'4'' x 22'7'' |
|
Main Level |
Kitchen |
|
|
13'5'' x 11'11'' |
|
Main Level |
Dining Room |
|
|
13'5'' x 10'8'' |
https://www.realtor.ca/real-estate/28143553/3588-brown-road-west-kelowna-westbank-centre

